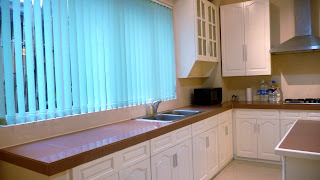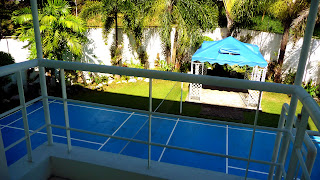Lot Area: 600 sq. meter Floor area: approx. 450 sq. meter
Bedrooms: 5 Toilets and Bath: 5 Garage: 5 cars max
Price: Php 12 M (US$ 282 K)negotiable
Full description:
Tenure: Freehold
Fully Furnished Three-Story Modern House
Modern Design, Walls and Foundations Thicker than standard
Matching elegant paintings and mood lighting
Bright staircase with all-glass lightwell
Overlooking Scenic View, Flood-free, Landslide-free
Spacious Living Room And Separate Dining Room
Kitchen/Breakfast Room
En Suite To Master Bedroom and Guest Room
Balcony to all 2nd floor rooms
All six aircons included
Landscaped Garden All Around the House
Fruit bearing trees, ornamental trees, Japanese bonzai and orchids
Vegetable garden
Maintenance-free Fish pond with more than 30 rare-colored koi fish
Own Full-size Badminton Court
Spacious Playhall with Billiard, Darts, Golf Putting
Playground (ready for swimming pool)
Big multi-purpose hall (good for parties and events)
Gazeebo for weekend barbecues
Separate Care Taker's house with dedicated toilet and bath
High perimeter fence surrounding the property
Ready for fast transaction and move-in of buyer
Glass front door to
Living Room
With bay window to front aspect, high ceiling, granite tile flooring, well renovated, internal access to
Dining Room
Glass patio doors to garden terrace at the side, granite tile flooring, high ceiling, well renovated, with glass sliding door china ware cabinet, lighting fixture designed leading to
Dining Room
Glass patio doors to garden terrace at the side, granite tile flooring, high ceiling, well renovated, with glass sliding door china ware cabinet, lighting fixture designed leading to
Kitchen
Huge window to rear aspect, granite tile flooring, central working station, granite counter top, washing machine (front load) and dryer ready, well renovated, fitted in a range of traditional base and wall mounted cabinets with complementing work surfaces and tiled surrounds, single drainer one and a half bowl resin sink unit with mixer tap, electric cooker point with bridging unit and extractor fitted above, drawer units, ceramic tiled flooring.
Bedroom 1
Bedroom 1
Window to rear aspect, with own en suite toilet and bath.
Cloakroom and Toilet
Cloakroom and Toilet
Fitted in a two piece suite comprising low level water closet, wash hand basin with tiling contour border tiling, ceramic tiled flooring, window to side aspect.
First Floor Landing
Stairs to second floor, storage cupboard.
Masters Bedroom
Huge window, with balcony overlooking playground and garden, one nook corner with pond view, can be a walk-in closet or study room, venetian blinds all around inner access to
First Floor Landing
Stairs to second floor, storage cupboard.
Masters Bedroom
Huge window, with balcony overlooking playground and garden, one nook corner with pond view, can be a walk-in closet or study room, venetian blinds all around inner access to
En Suite Shower Room
Fitted in a three piece suite comprising low level water closer, pedestal wash hand basin and tiling, shaver point, window to rear aspect, screened shower enclosure with jet shower unit fitted over, ceramic tiled flooring.
Bedroom 3
Bedroom 3
Balcony to pond view, with lighting fixture.
Bedroom 4
Bedroom 4
Huge bedroom with balcony overlooking the court and side garden. High ceiling. Windows with Venetian blinds, with study nook corner.
Bedroom 5
Maids quarter separate from the main house with own separate toilet and bathroom.
Family Bathroom
Bedroom 5
Maids quarter separate from the main house with own separate toilet and bathroom.
Family Bathroom
Fitted in a three piece suite comprising low level water closet, panel bath with hand mixer shower to side aspect, wash hand basin, full ceramic tiling, shaver point, ceramic tiled flooring.
Second Floor Landing
Second Floor Landing
Stairs to third floor.
Third Floor
Well spaced for multi function hall. Can be converted into game room.
Third Floor
Well spaced for multi function hall. Can be converted into game room.
Windows
are all white powder coated frames with green tint.
Outside
are all white powder coated frames with green tint.
Outside
To the front is an extensive tarmac drive way giving provision for five (5) vehicles with a further area of paving, central shaped lawns and stocked shrub arrangements. The larger than average rear garden has an extensive paved terrace with shaped lawns and a selection of mature shrubs and maturing trees, fruit bearing trees, vegetables and the garden is enclosed by mixed fencing with outside lighting and tap. Fireflies all around the place. Province like ambiance where you'll breath fresh air; have a safe and secure surroundings; flood-free yet is just 45 minutes away from the city.
The property is located in Beverly Hills, it's a very nice, safe and quiet community. It is one of the most prestigious subdivisions in Antipolo City, where well-known people are living. It also became a place of international schools schools. It's very close to the Rizal Provincial Capitol, Schools, Public Market, Hospitals and Clinics, Malls and Groceries. etc. It has easy access to the CBDs (Ortigas, Fort, and Makati CBDs). Viewing is recommended and by appointment only.
5 minutes from Rizal Provincial Capitol, Ynares Stadium, Antipolo Church.
5 minutes from SM Taytay.
10 minutes from La Salle Antipolo and Assumption Antipolo.
20 minutes from Sta. Lucia Mall.
30 minutes from SM Megamall, Ortigas Center, Makati or Cubao.
No Flooding. No landslide.
To view this property or to request more details, contact Deanna at 09088941650.
5 minutes from Rizal Provincial Capitol, Ynares Stadium, Antipolo Church.
5 minutes from SM Taytay.
10 minutes from La Salle Antipolo and Assumption Antipolo.
20 minutes from Sta. Lucia Mall.
30 minutes from SM Megamall, Ortigas Center, Makati or Cubao.
No Flooding. No landslide.
To view this property or to request more details, contact Deanna at 09088941650.











































.png)
I am very interested about this house. Is this bank financing? Please email me at conchitaftorres5449@yahoo.com
Please add more pictures of the house especially about the master's bedroom and the maid's quarters. Are the all walk in closets? or only for the masters? Please post asap, because we are very much interested about the house thank you. monalejandro18@yahoo.com
-Monica Alejandro
Is this house still available for occupancy. We're interested about this house.thank you so much!